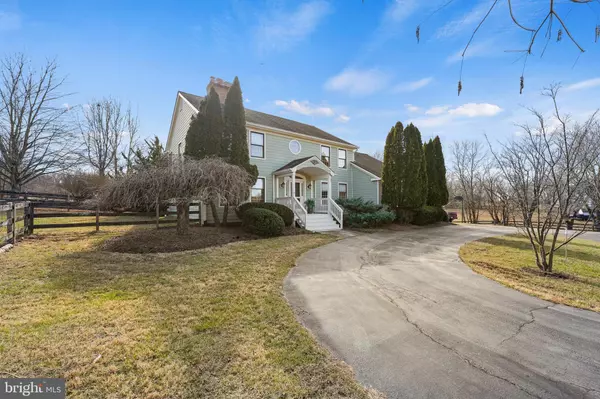For more information regarding the value of a property, please contact us for a free consultation.
37489 CHAPPELLE HILL RD Purcellville, VA 20132
Want to know what your home might be worth? Contact us for a FREE valuation!

Our team is ready to help you sell your home for the highest possible price ASAP
Key Details
Sold Price $936,498
Property Type Single Family Home
Sub Type Detached
Listing Status Sold
Purchase Type For Sale
Square Footage 4,055 sqft
Price per Sqft $230
Subdivision Lincoln Acres
MLS Listing ID VALO2042888
Sold Date 03/10/23
Style Colonial
Bedrooms 4
Full Baths 4
Half Baths 1
HOA Y/N N
Abv Grd Liv Area 2,810
Originating Board BRIGHT
Year Built 1986
Annual Tax Amount $6,630
Tax Year 2022
Lot Size 3.000 Acres
Acres 3.0
Property Description
Welcome home! Beautiful Colonial home on three picturesque acres with a pond and inground gunite pool. Many recent updates, all you have to do is move in and unpack! Three levels including a finished basement, four bedrooms and four and a half baths. Beautifully remodeled kitchen, screened in porch, spacious deck and more! Convenient main level bedroom with en-suite. Primary suite boasts a sitting room, a wood burning fireplace as well as a beautiful bathroom that was just renovated. The finished basement is wired for a home theatre. Located just three miles to shops, dining, groceries and more. A short drive to Leesburg and access to major commuter routes. Tucked away in a peaceful setting, but still easy access to everything you need. Recent upgrades include: new carpet upstairs, new stainless kitchen appliances, new pool cover, 2016 replaced gunite and decorative tiles in pool, filtration system for pool and much more!
Location
State VA
County Loudoun
Zoning AR1
Rooms
Other Rooms Living Room, Dining Room, Primary Bedroom, Sitting Room, Bedroom 2, Bedroom 3, Bedroom 4, Kitchen, Game Room, Family Room, Basement, Foyer, Other, Primary Bathroom
Basement Full, Fully Finished
Main Level Bedrooms 1
Interior
Interior Features Kitchen - Country, Kitchen - Island, Kitchen - Eat-In, Chair Railings, Crown Moldings, Entry Level Bedroom, Primary Bath(s), Window Treatments, Stove - Wood, Wood Floors, Floor Plan - Traditional, Ceiling Fan(s), Water Treat System, Carpet
Hot Water Electric
Heating Heat Pump(s), Wood Burn Stove, Zoned
Cooling Heat Pump(s), Zoned
Fireplaces Number 2
Fireplaces Type Screen, Wood
Equipment Built-In Microwave, Dryer, Washer, Cooktop, Dishwasher, Disposal, Refrigerator, Icemaker, Oven - Wall
Fireplace Y
Appliance Built-In Microwave, Dryer, Washer, Cooktop, Dishwasher, Disposal, Refrigerator, Icemaker, Oven - Wall
Heat Source Electric
Exterior
Exterior Feature Deck(s), Porch(es), Screened
Parking Features Garage Door Opener, Garage - Side Entry
Garage Spaces 2.0
Fence Partially, Electric
Pool In Ground, Gunite
Water Access N
View Water
Roof Type Composite
Accessibility None
Porch Deck(s), Porch(es), Screened
Attached Garage 2
Total Parking Spaces 2
Garage Y
Building
Lot Description Landscaping, Pond, Private
Story 3
Foundation Concrete Perimeter
Sewer Gravity Sept Fld, Septic = # of BR
Water Conditioner, Well
Architectural Style Colonial
Level or Stories 3
Additional Building Above Grade, Below Grade
Structure Type Cathedral Ceilings
New Construction N
Schools
School District Loudoun County Public Schools
Others
Senior Community No
Tax ID 491301285000
Ownership Fee Simple
SqFt Source Assessor
Special Listing Condition Standard
Read Less

Bought with Gail Romansky • Pearson Smith Realty, LLC
GET MORE INFORMATION




